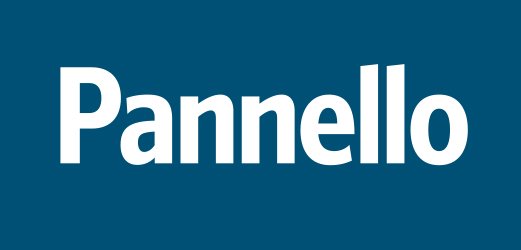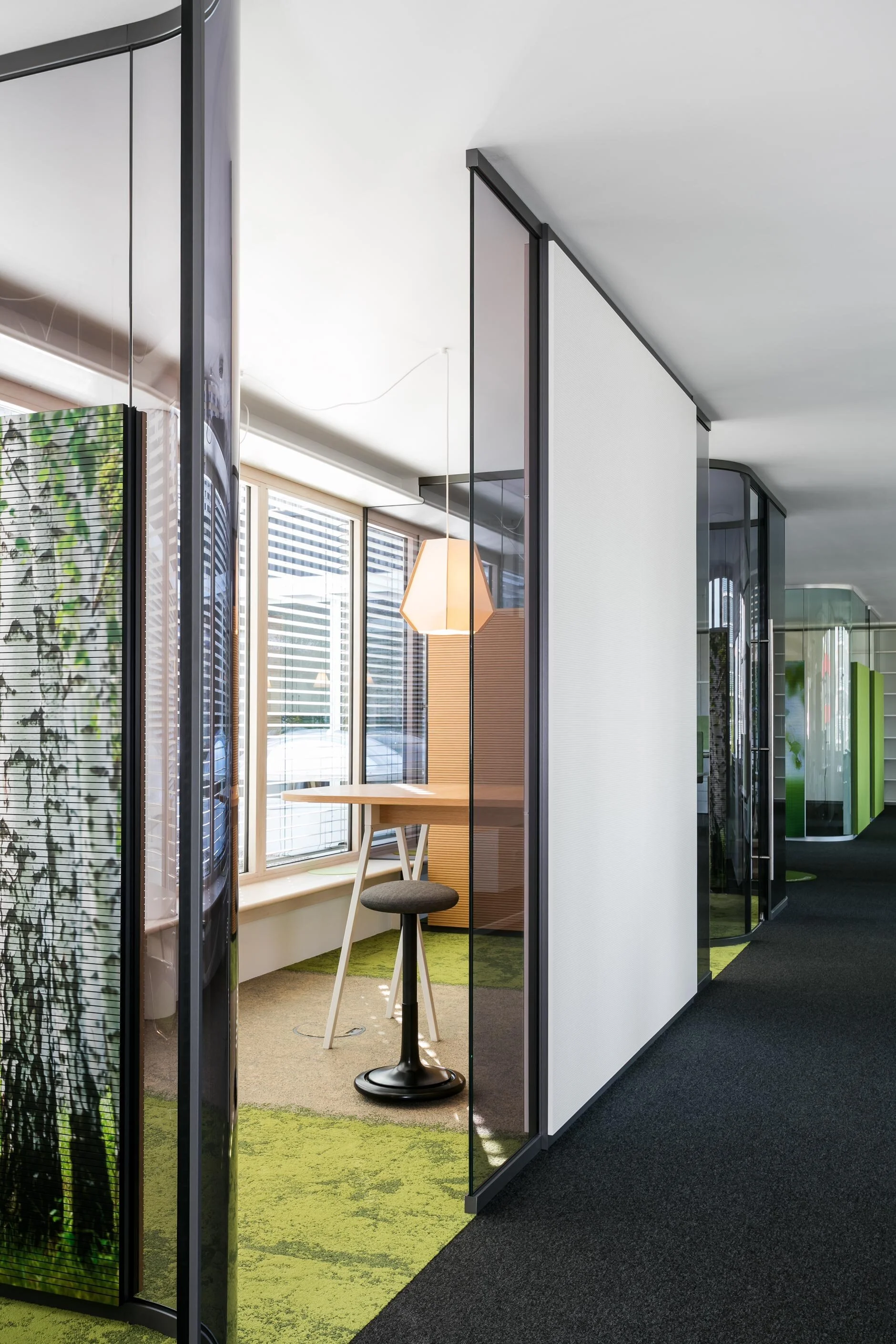IdeenReich, feco-forum
The employees of the System Partition Walls division, previously spread across three buildings, have been brought together in the feco forum. On the second floor, an open communicative office landscape with 38 workplaces has been created on 700 square metres. The working environment has been planned on the basis of the "Office of the Future" concept developed by feco-feederle, which envisages five areas for teamwork, concentration, communication, meeting and inspiration. The team areas enable colleagues to interact with each other. Four think tanks arranged around the inner courtyard can be used for concentrated work. Communication takes place in the standing meeting zones, while meeting rooms are available for scheduled meetings. Inspiration zones round off the concept.
Builder
feco-feederle, Karlsruhe
Occupant
feco-feederle, Karlsruhe
Completion
2016
City
Karlsruhe
Sector
Wirtschaft
Partitionwalls
fecophon wood, fecophon fabric, fecoplan,
fecophon metal, fecowand, fecostruct,
fecotür glass, fecoorga
Office furniture
Stühle, Schreibtische, Stauraum, Think Tank, Besprechung, Informelle Zonen, Cafeteria, Leuchten
Photos
Nikolay Kazakov






























